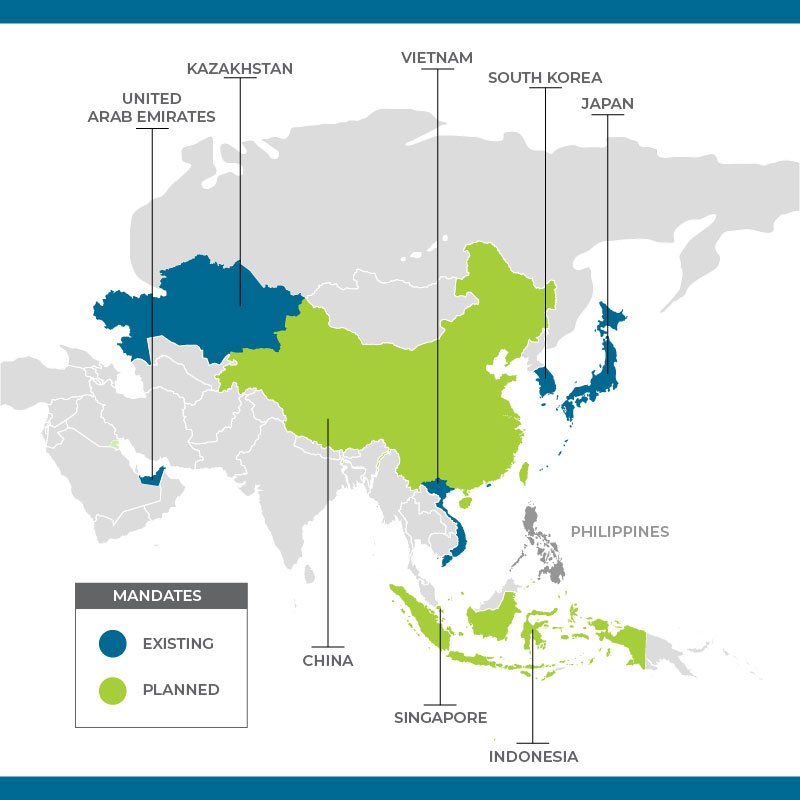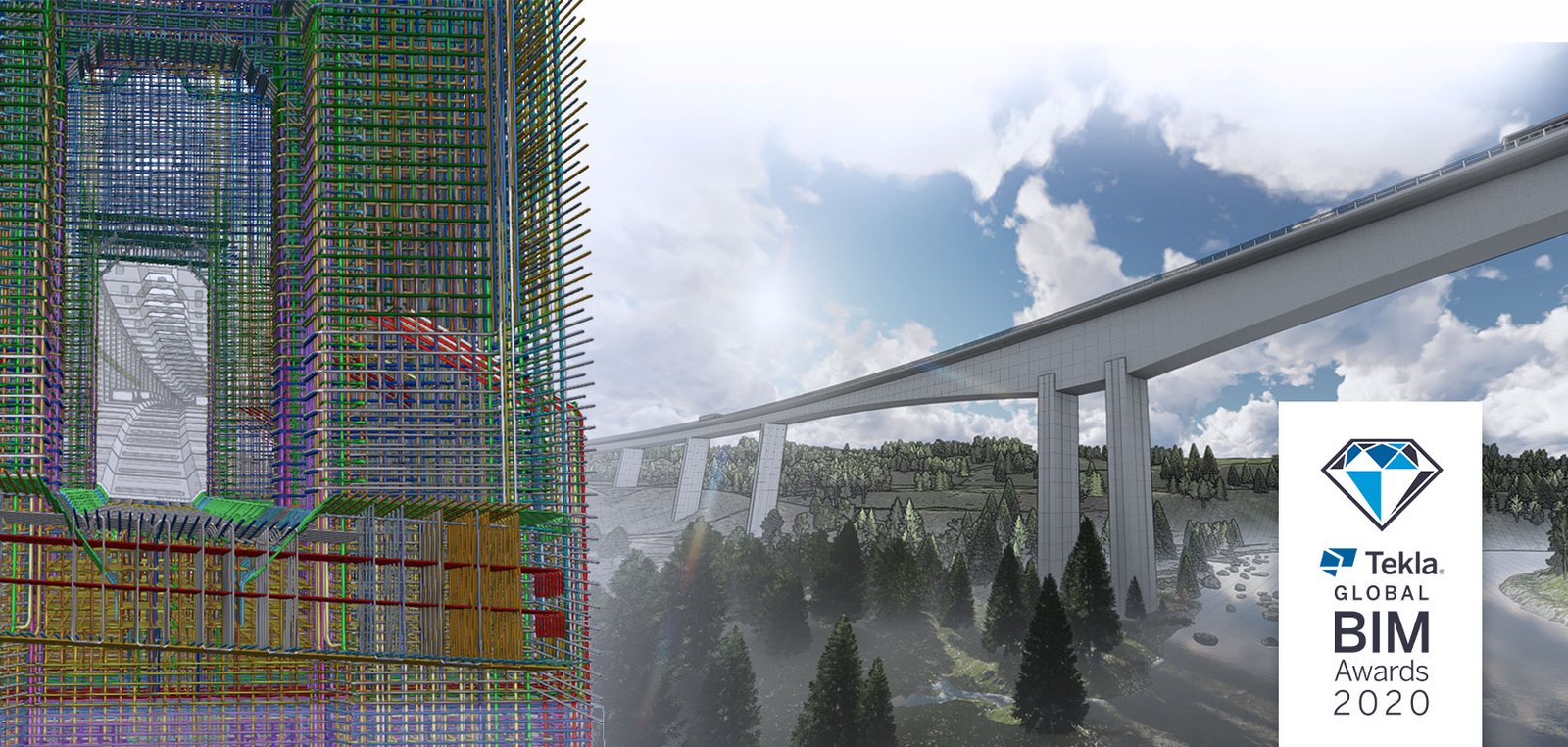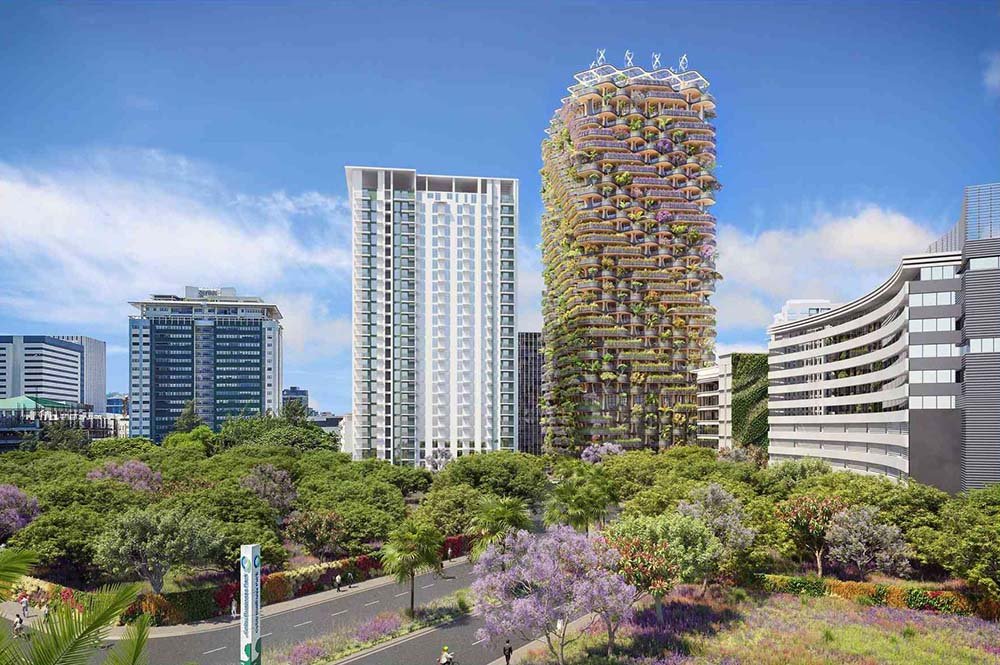Over three decades ago, blueprints and drawings are utilized to communicate information about a specific construction plan. This 2D method made visualizing dimensions extremely difficult. Then came CAD (Computer Aided Design), which made it easier for drafters to understand the value of plans in a digital setting. Later, CAD became 3D, allowing designs to be rendered more realistically. Now BIM is fast becoming the standard in the Asian region – a system beyond 3D modelling.
(Photo above) Tekla Global BIM Awards winner is Norway’s Randselva Bridge – the world’s longest bridge to be designed and constructed using only Bridge Information Modeling, and no traditional paper drawings
Alias BIM
BIM aka Building Information Modelling aka Building Information Management is a highly efficient and collaborative process of planning, design, construction and operation of buildings or structures. The data generated by the process enables the proponent to make an informed decision before, during and even after the structure has been constructed.
AEC Industry Challenge
According to the International Institute for Sustainable Develoment (IISD) the world population will reach 9.9 Billion by 2050. Because of this, the global AEC needs to keep up with global demand creating smarter and more resilient spaces efficiently.
BIM not only makes design and construction teams more efficient, but it also allows them to record data generated during the process for use in operations and maintenance. This is why BIM regulations are becoming more common around the world. Follows are neighboring countries with BIM mandates:

It is not just 3D
The key to BIM is Information; therefore, you can conclude that Specifications play an important role in creating a BIM model. A good BIM model can include material-based information, as well as, geospatial, financial, procurement, and logistical information. The information is not even static, but actionable, like: improving accuracy, expressing design intent, knowledge transfer, reduce change orders, increase coordination efficiency, and provide insights for future expansions, renovations, etc. So, to fully benefit from BIM is to fully grasp all the information in all stages of a project through multi-discipline collaboration.
The following are the levels of BIM to guage how much information is being shared and managed in a project life cycle:
- LEVEL 0 BIM: No collaboration at all; using 2D CAD
- LEVEL 1 BIM: 3D CAD for concept work, but 2D for production information and documentation; stakeholders publishes and manages their own data
- LEVEL 2 BIM: Some collaboration introduced; teams work in their own 3D models; sharing is done using common file format
- LEVEL 3 BIM: Shared 3D model exists in a central repository and can be accessed and modified by everyone
- LEVEL 4 to 6 BIM: Adds scheduling, costings, and sustainability information
In a 2019 study on Acceptability Level of BIM in the Philippines AEC Industry, 64% indicated a positive acceptability for BIM. At this point, it is clear that the future of the built industry will be highly collaborative in nature. Construction issues like construction wastes (material and costs) can be avoided with BIM. Furthermore, in the new normal, digital is the way to go, and BIM is the future of design and management.
(source: Autodesk, Constructible Trimble, IISD, Adoption of BIM in the Philippines)










0 Comments